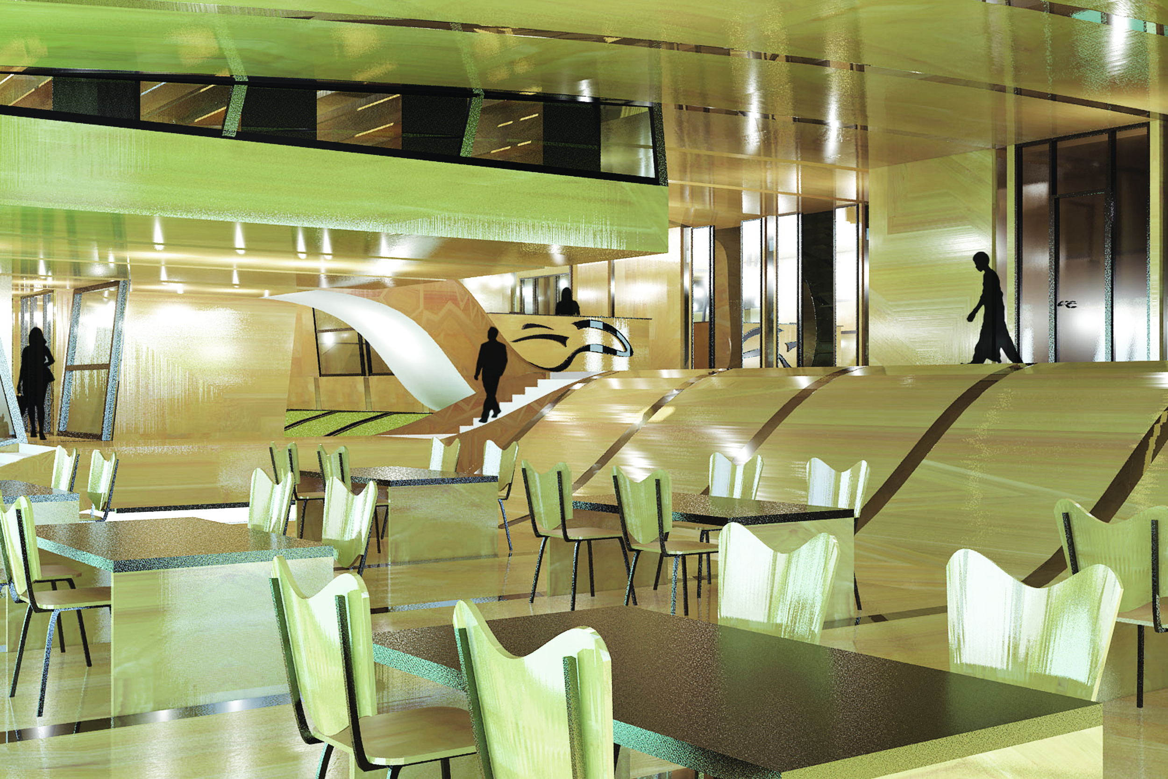

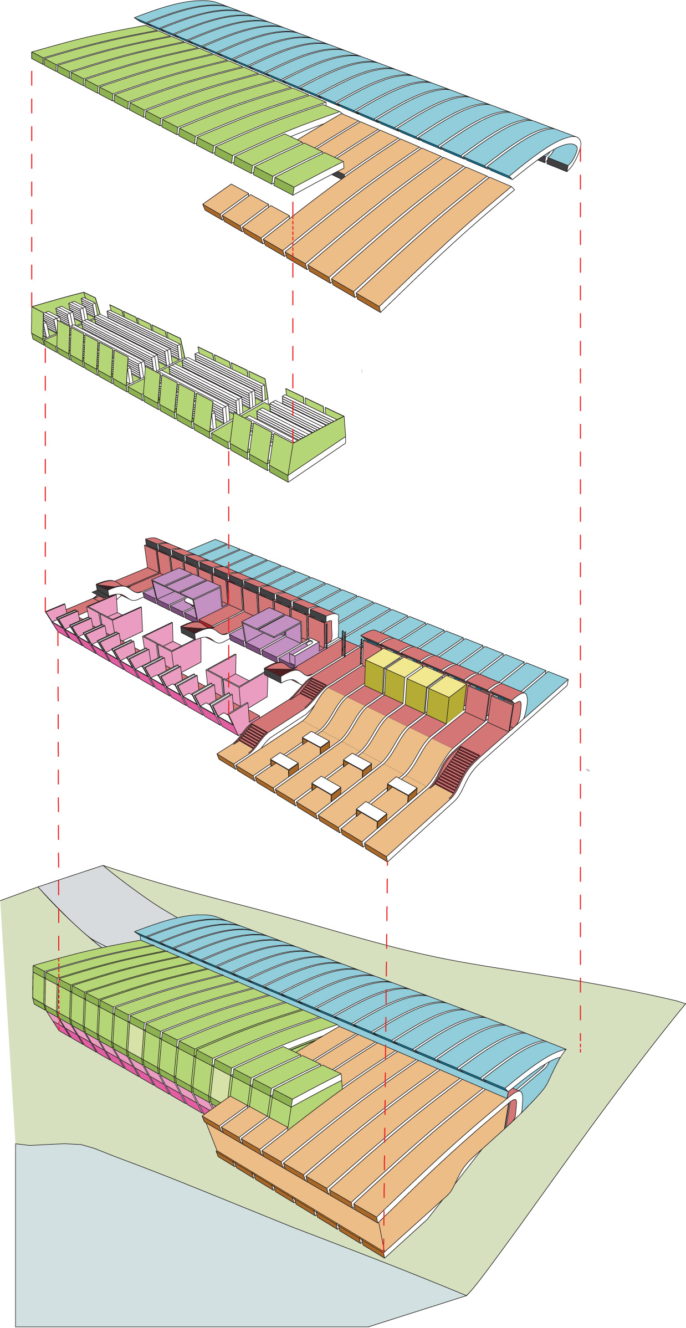
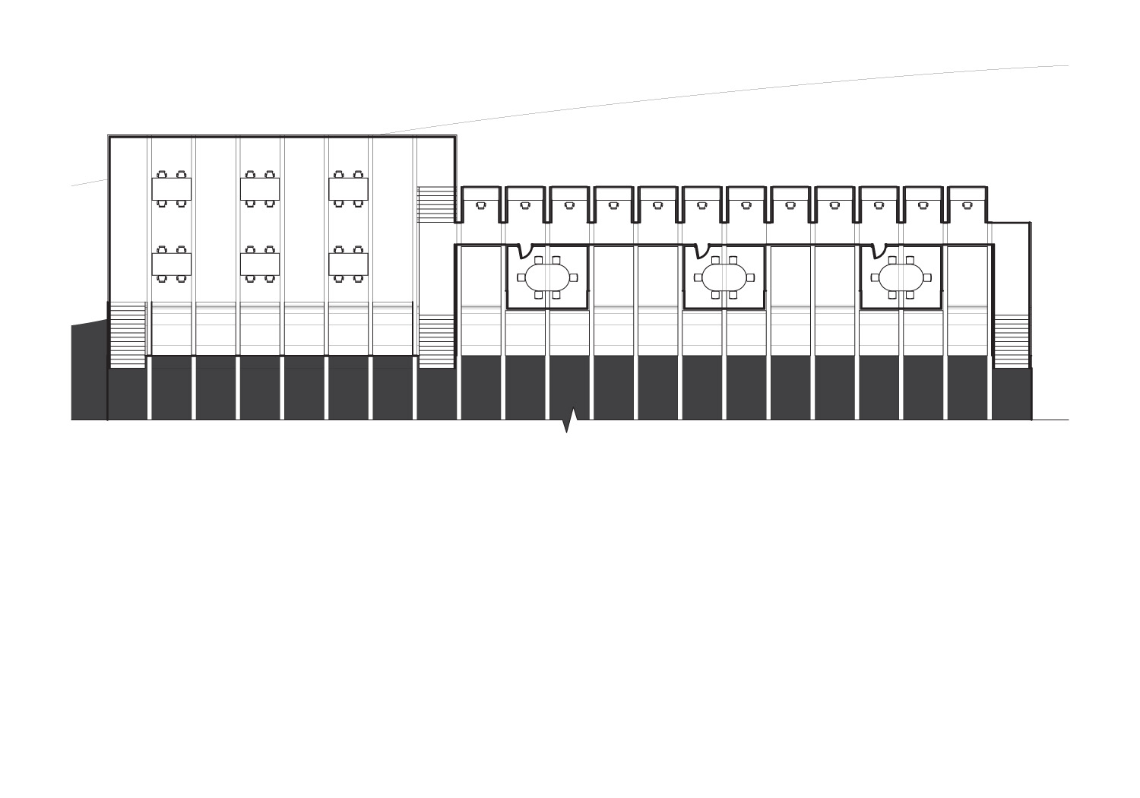
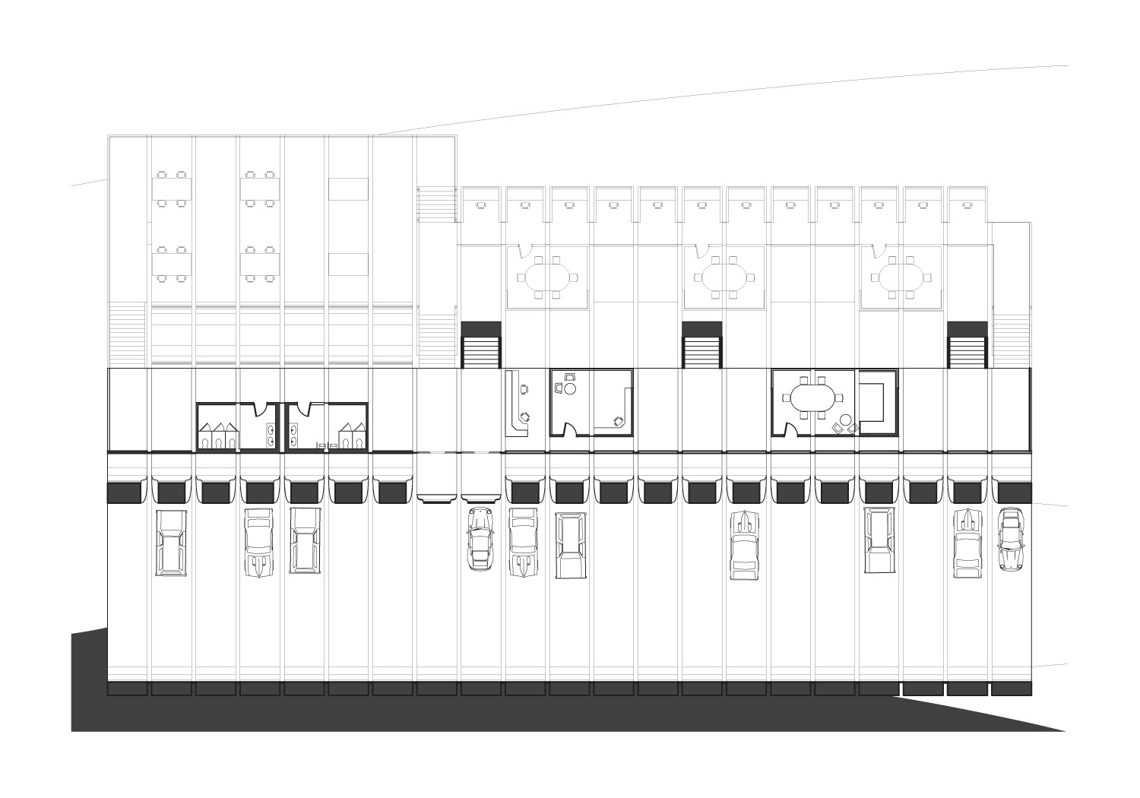
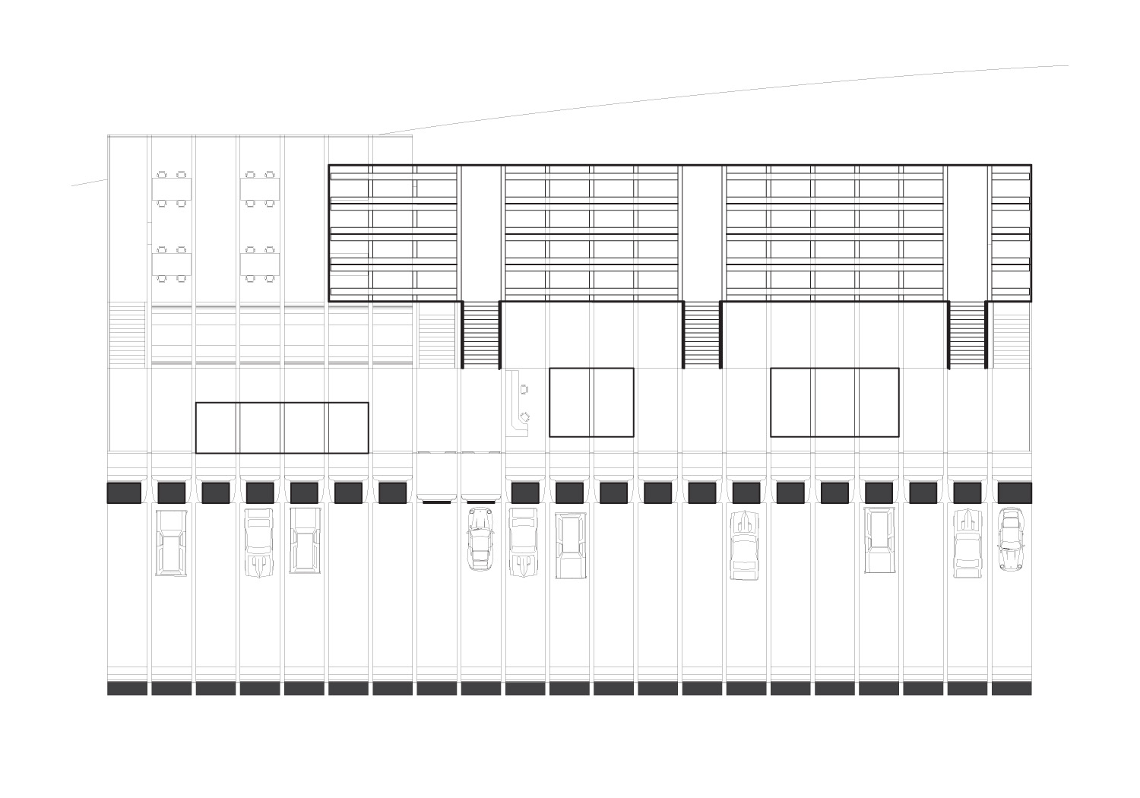
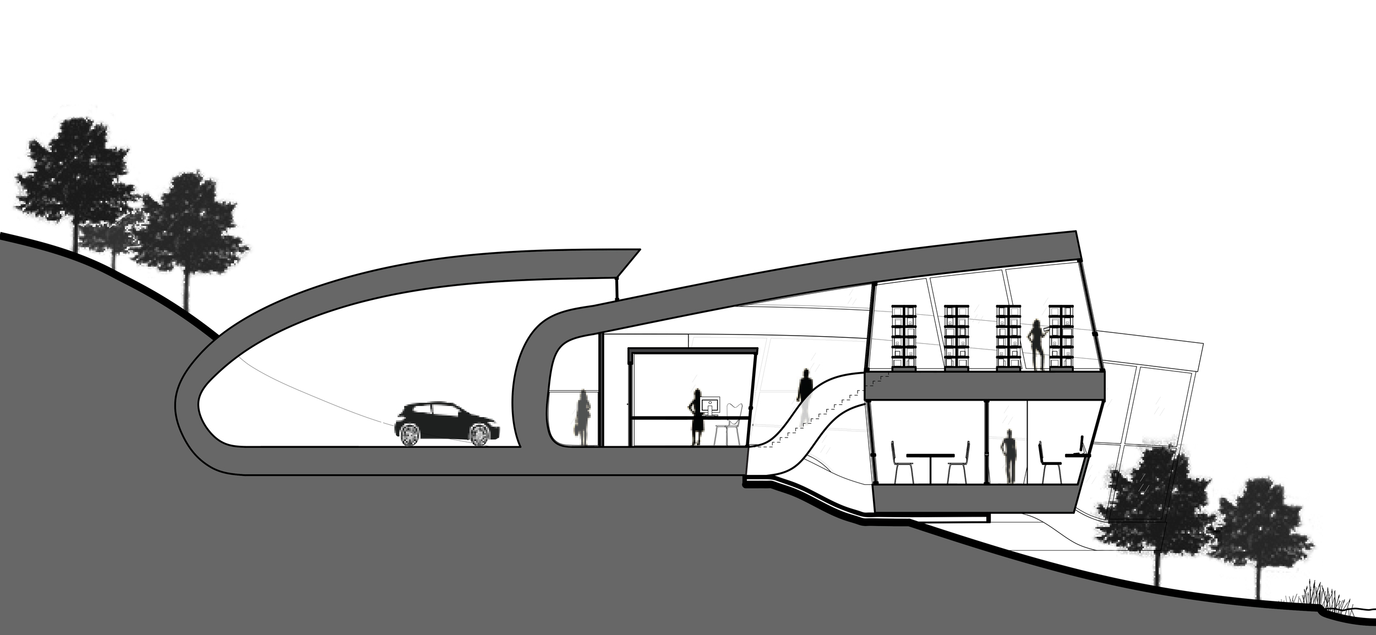
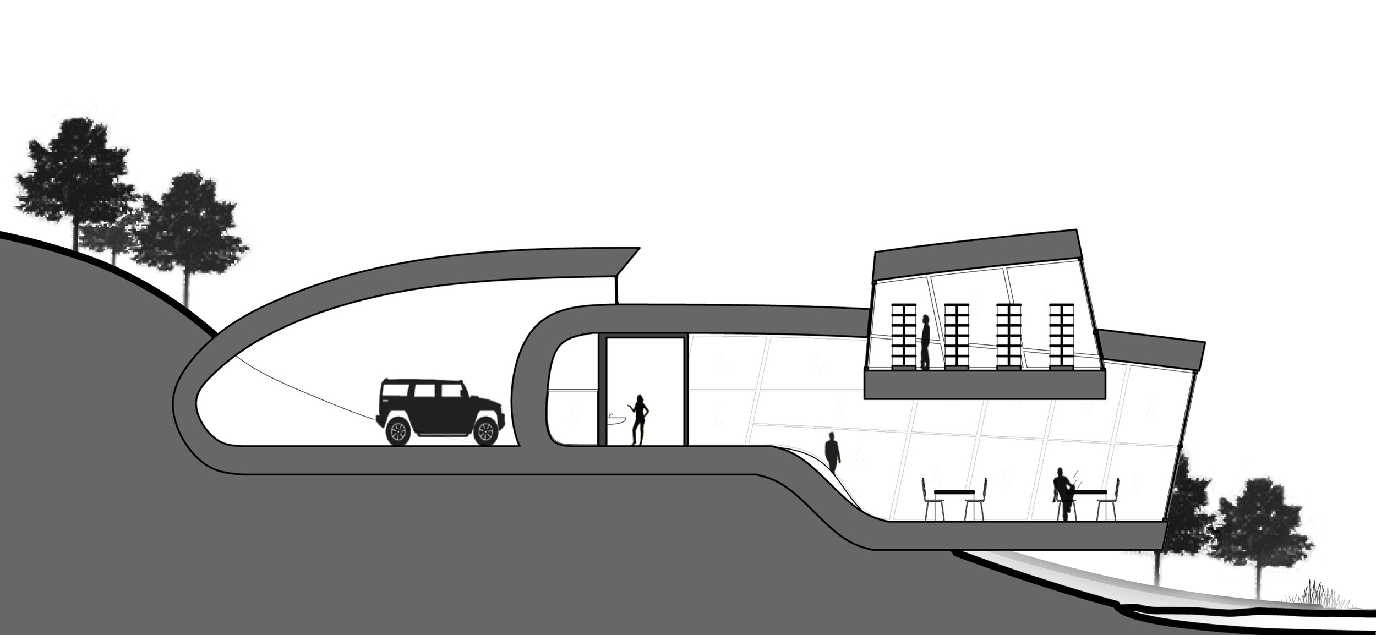
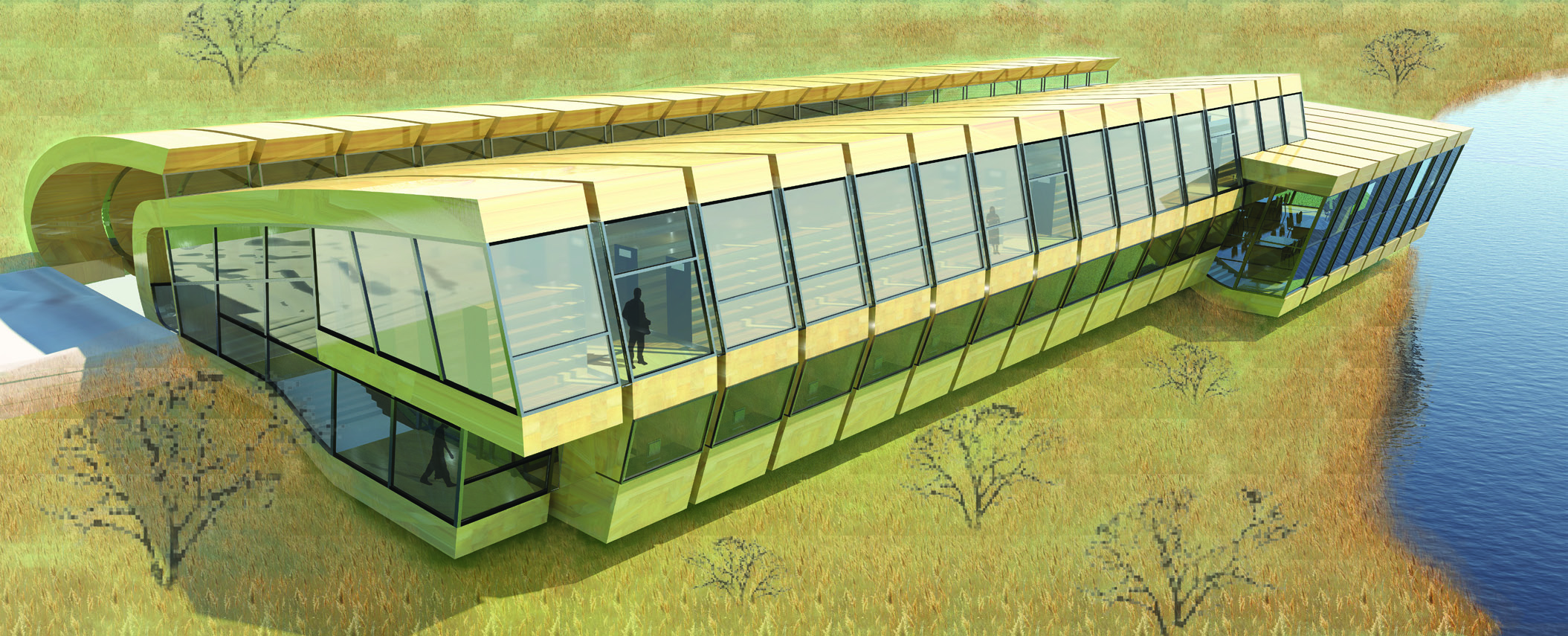
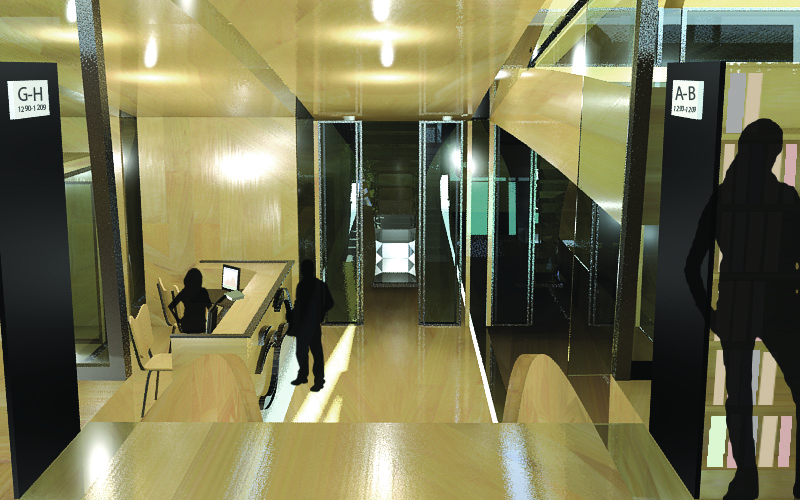
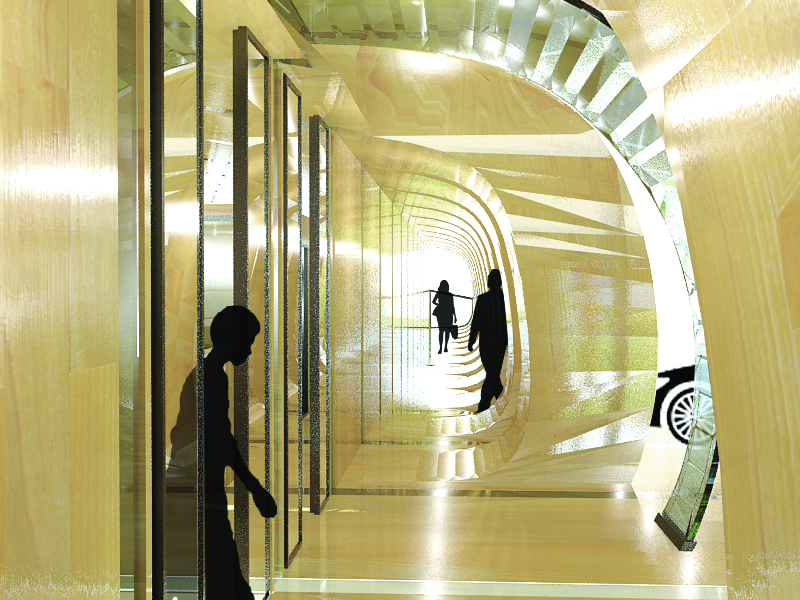
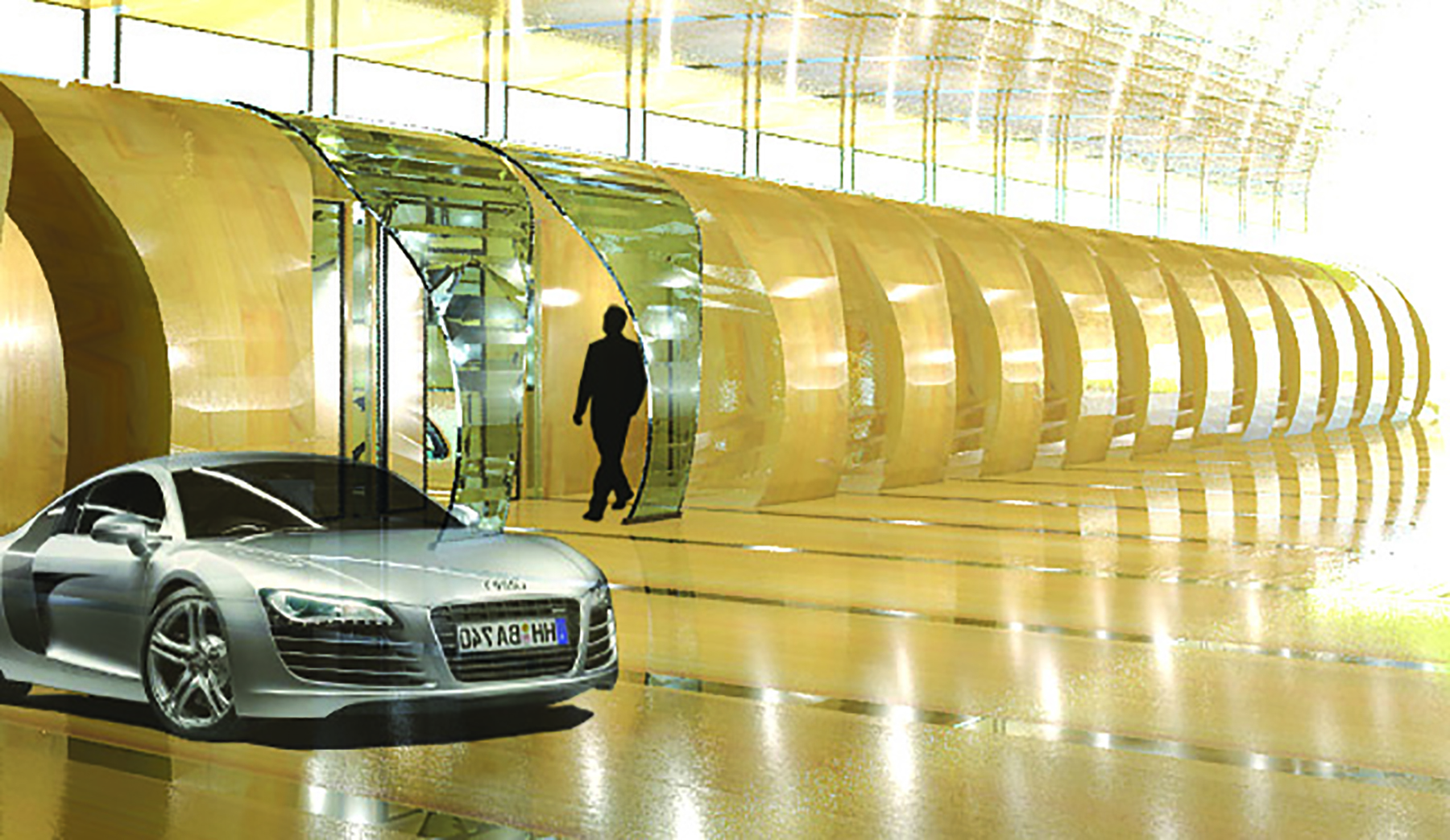
2008 | critic: Jane Murphy
This project is a library intended for us by architecture scholar students. A generic Columbus, Ohio site was chosen that was deliberately devoid of surrounding context other than a slight decline towards a river flowing along one side. The challenge then became to create a building that engages the landscape while developing a system that uses wood as a primary material.
Beginning with parking, this Architect Scholars Library consists of 21 ‘strips’, each the width of a parking spot. From the flat parking surface, the strips shift in a vertical orientation to support the various programmed spaces. They also curve overhead to provide shelter.
One leaves his or her car and is drawn between the strips and down a walkway towards a central, opening that forms the entrance. Once inside the strips guide their paths between programmed areas by forming hallways, stairs, and workspaces.
⇣