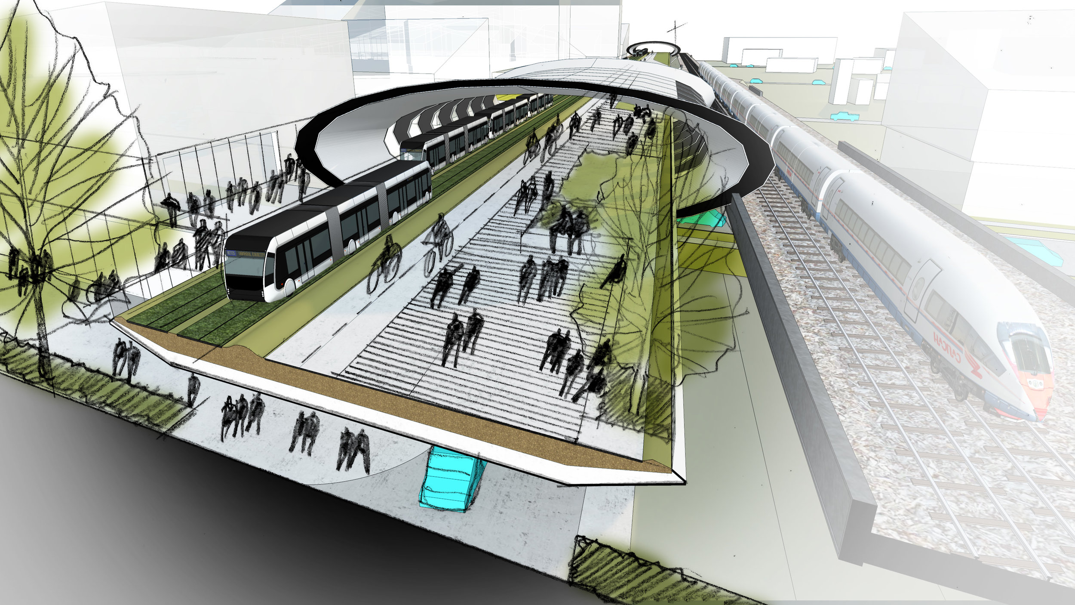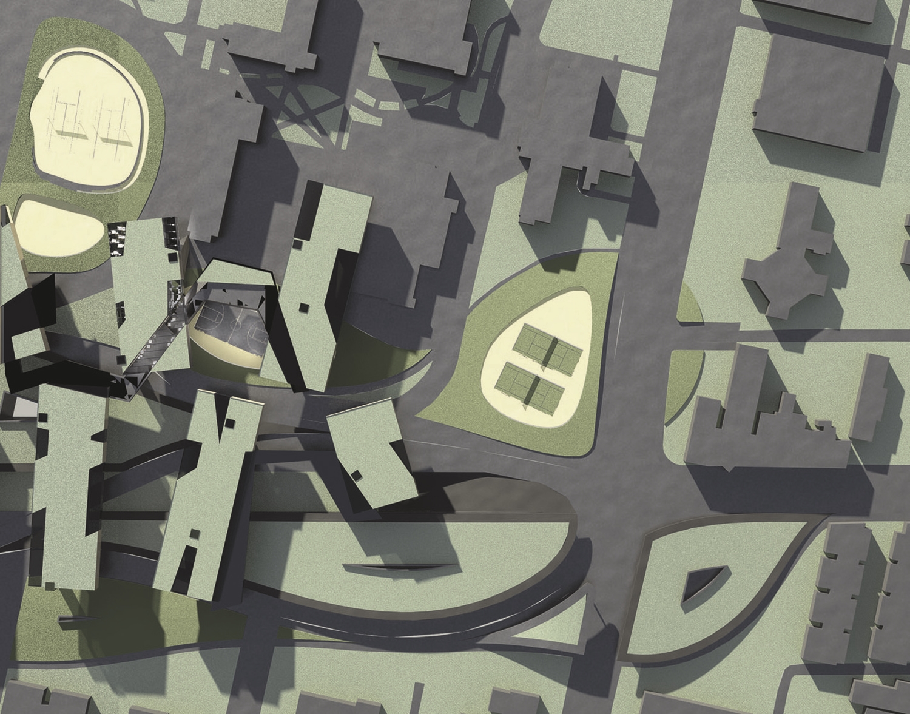
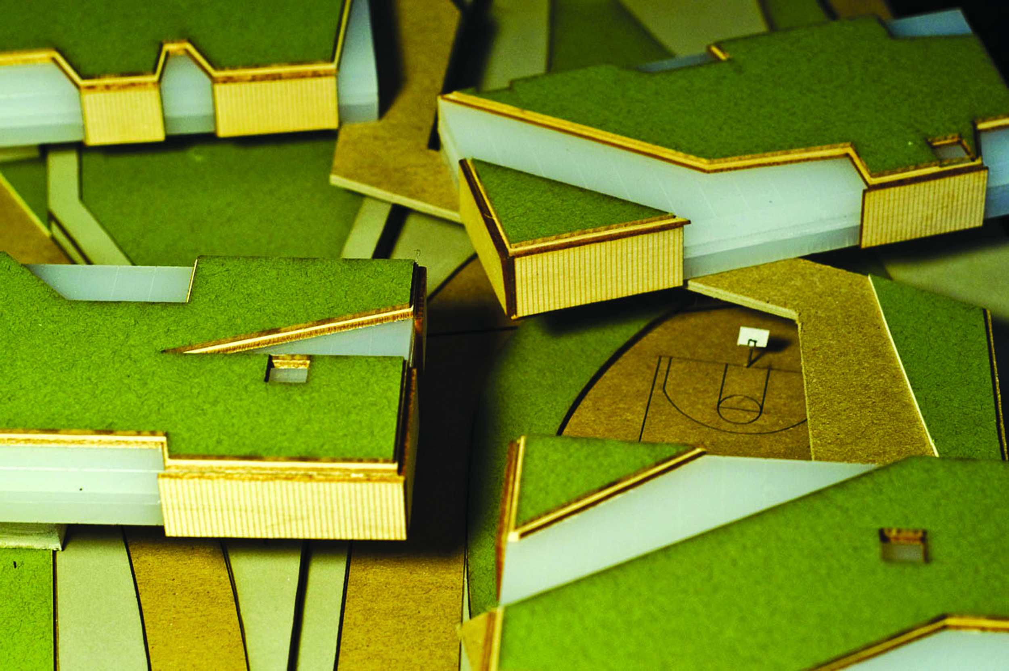

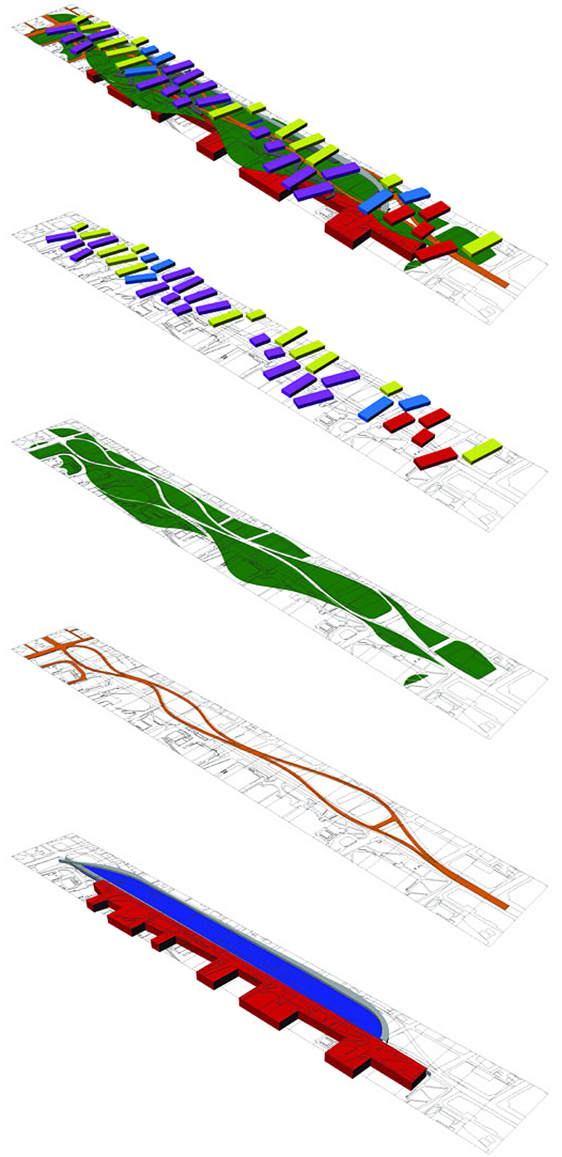
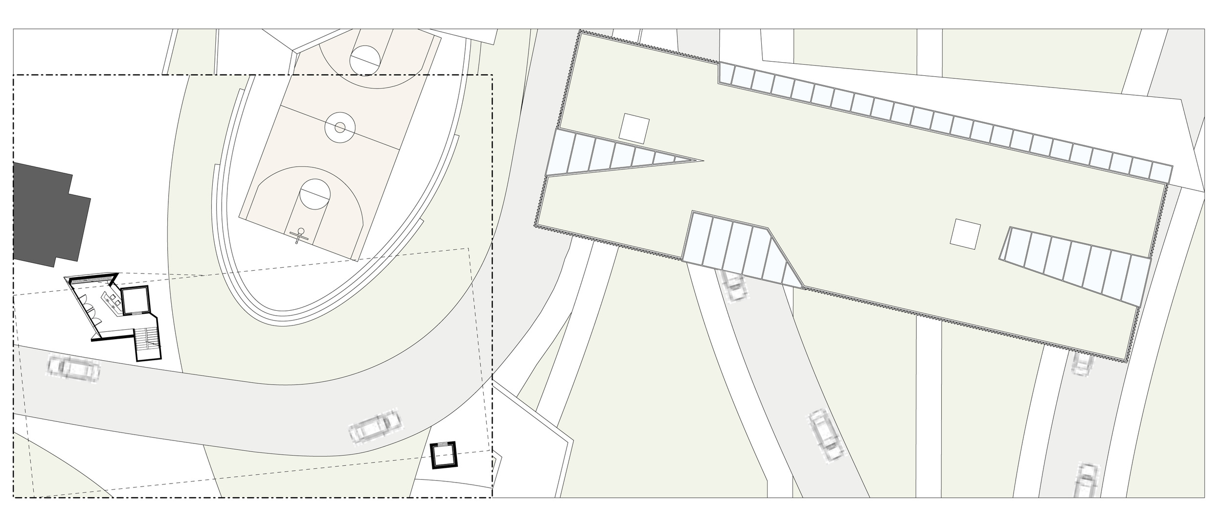
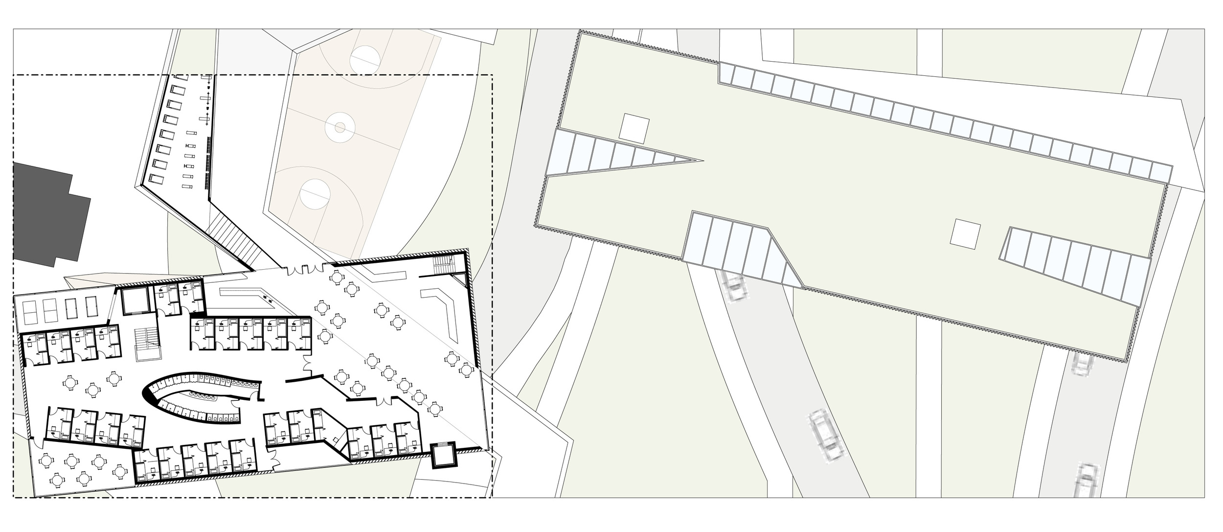
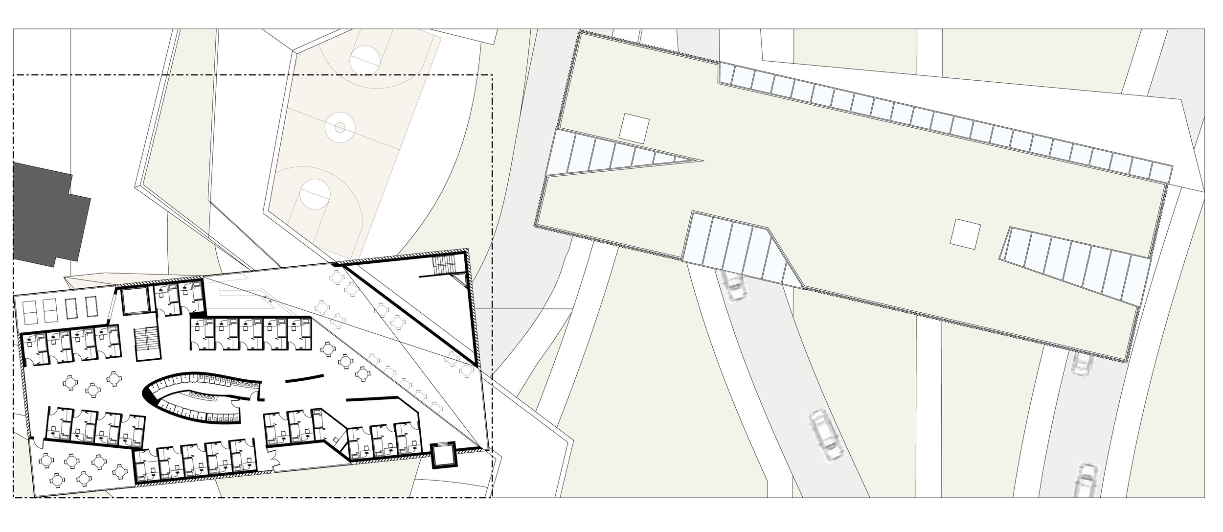
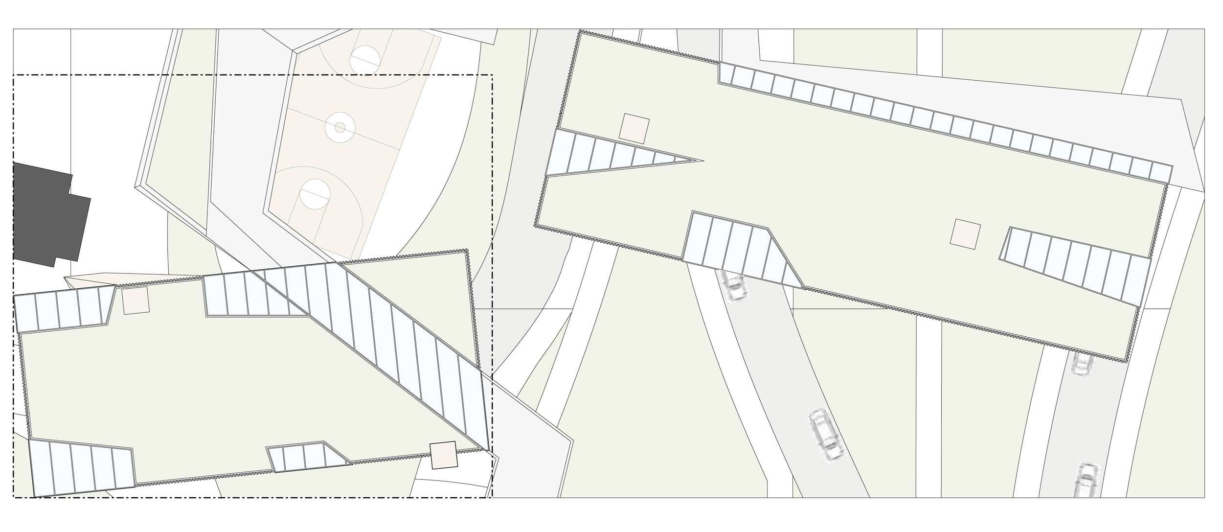


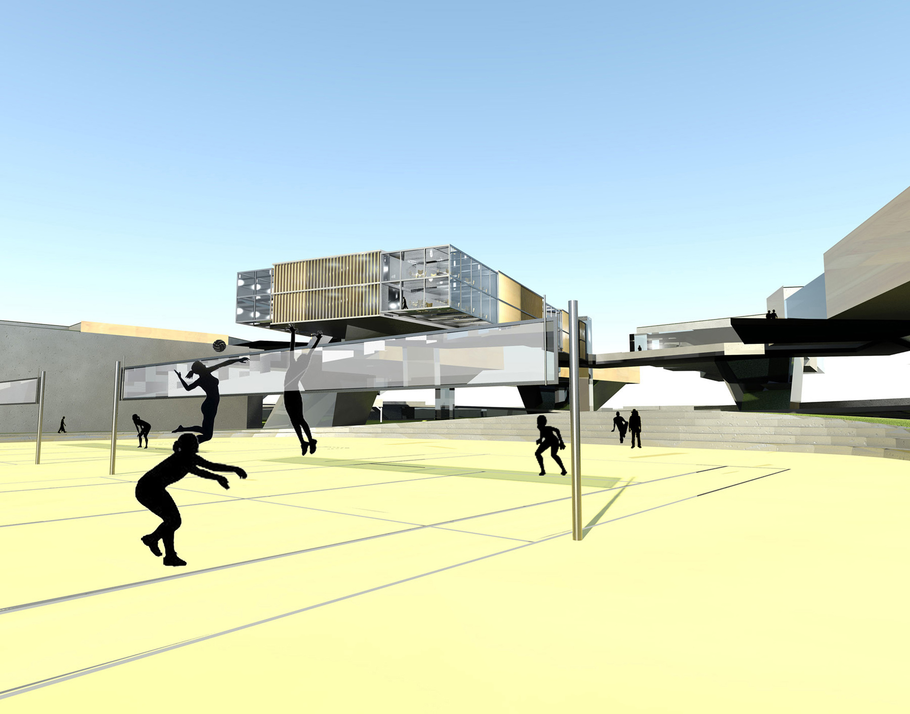
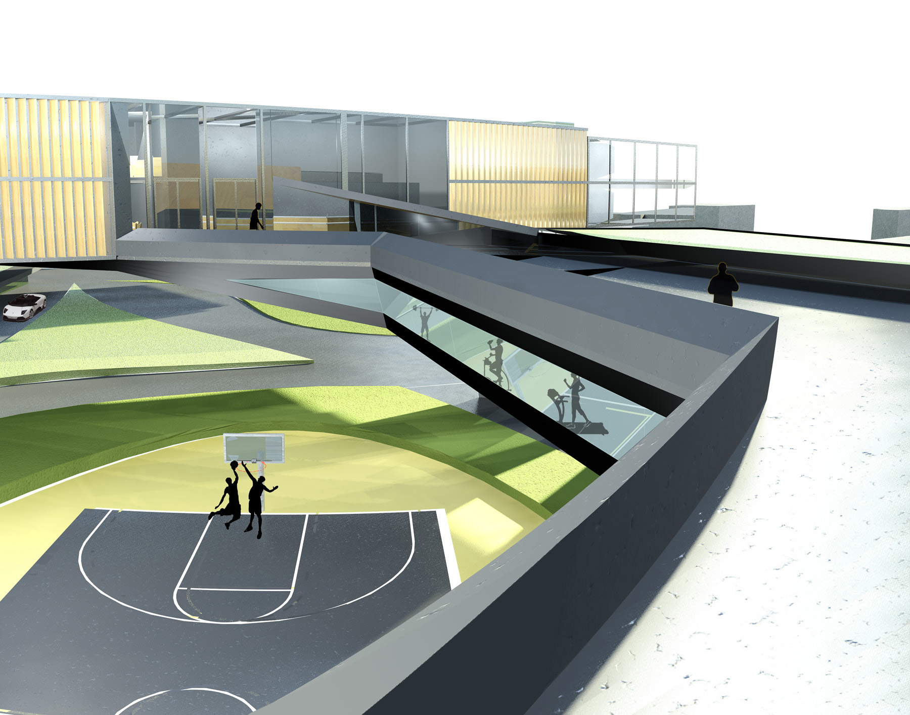

2009 | critic: Bart Overly | Columbus, OH
team: Tommy Frost, Kate Duffy
In an effort to encourage more students to live on campus, The Ohio State University has begun to implement a plan that proposes adding up to 6,000 beds to its holdings within the next several years.
As a team, we explored the housing possibilities along what has essentially become campus’ front door – High Street. High Street 2.0 proposes a master plan that involves placing ‘eye-sore’ utilities, services, and parking underground; splitting the road in areas to create more commercial space; and raising living communities into the sky to open up the ground level to various regions of park-space.
With the basic master plan in place, it became my task to develop the northern-most portion of the site, dubbed “The Recreational District,” as well as to develop a basic strategy for both the undergraduate and graduate dormitories that populate much of the master plan.
⇣










