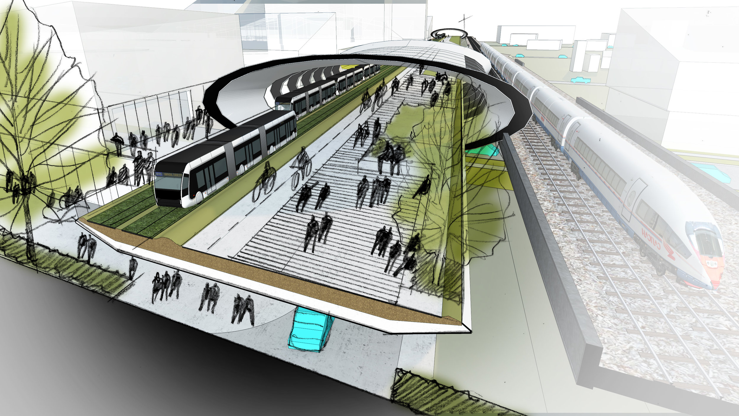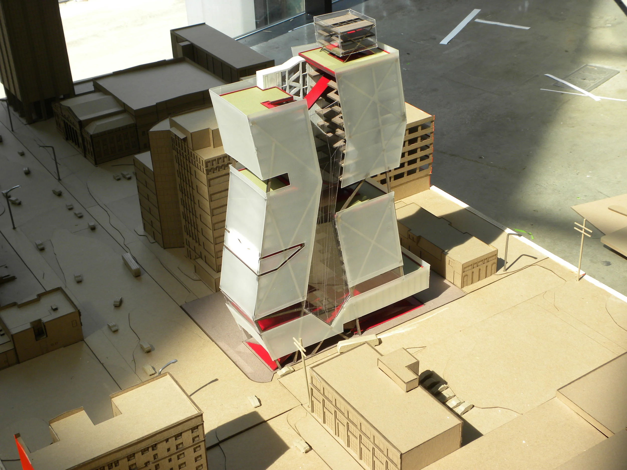
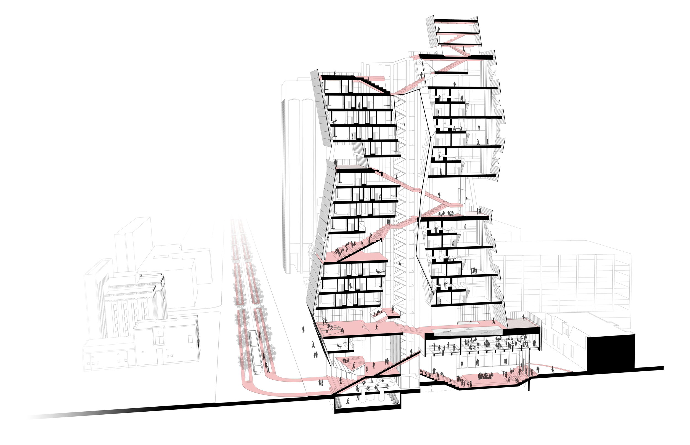
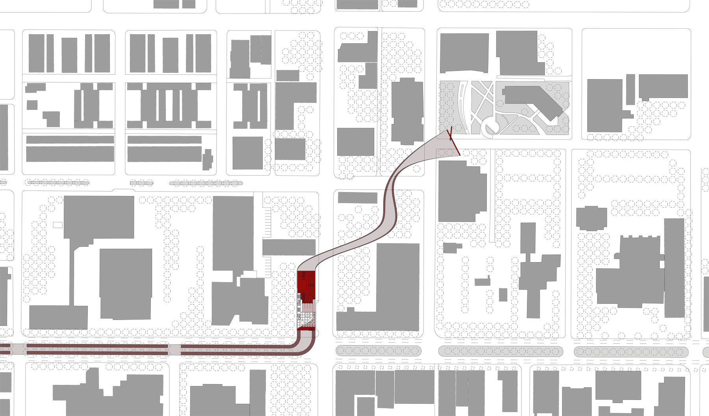
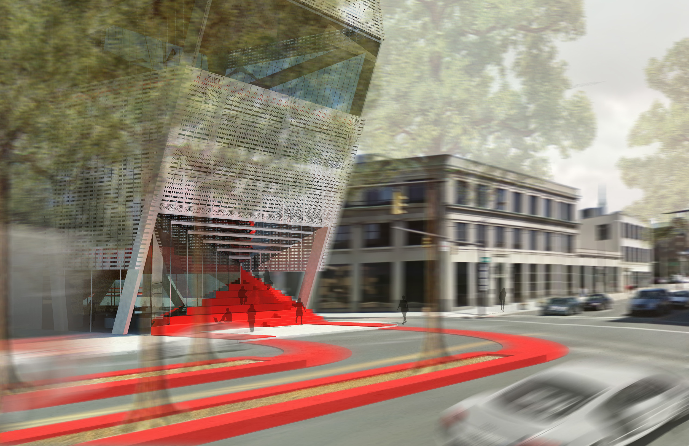
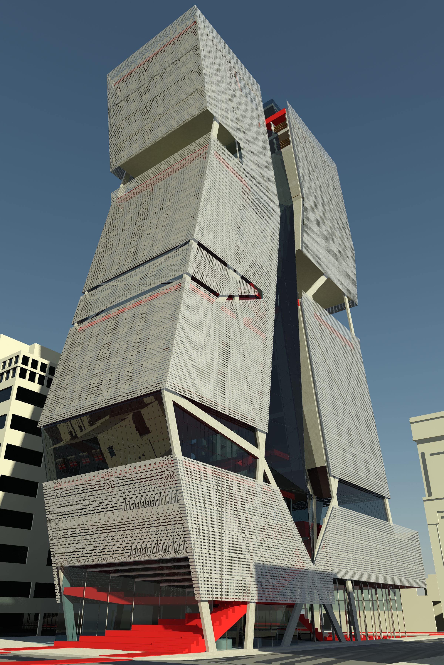
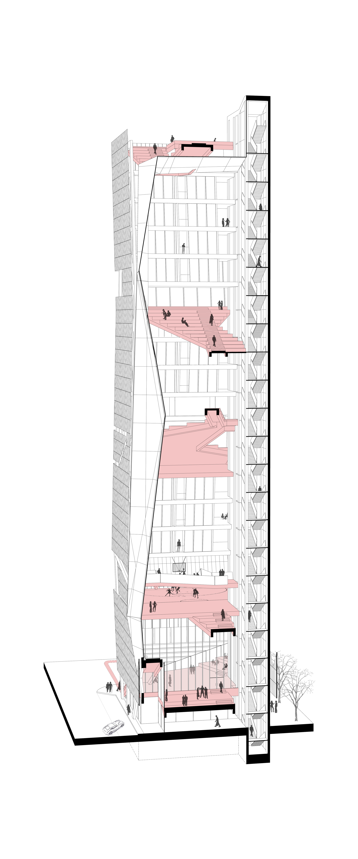
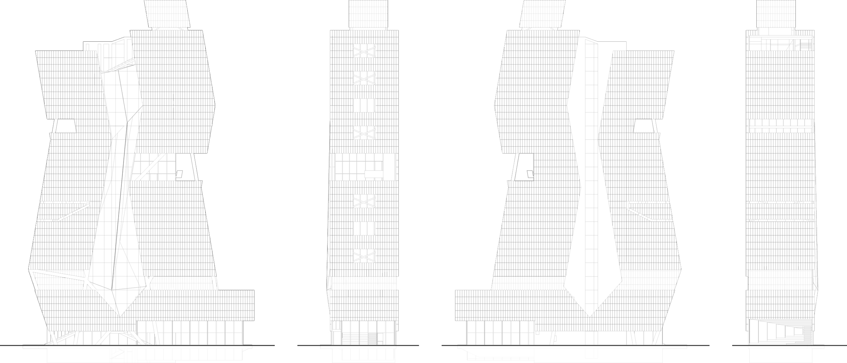
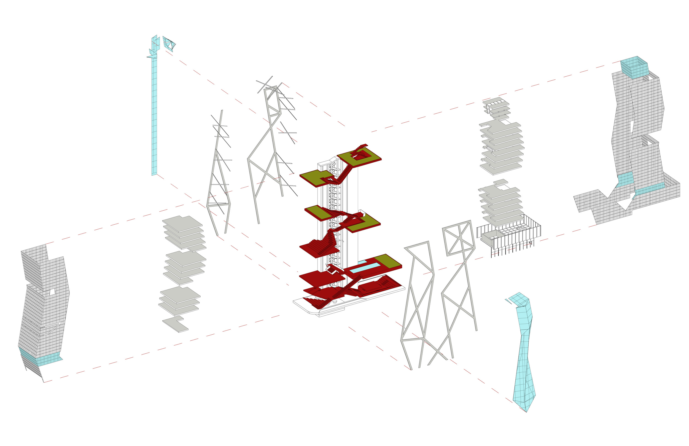
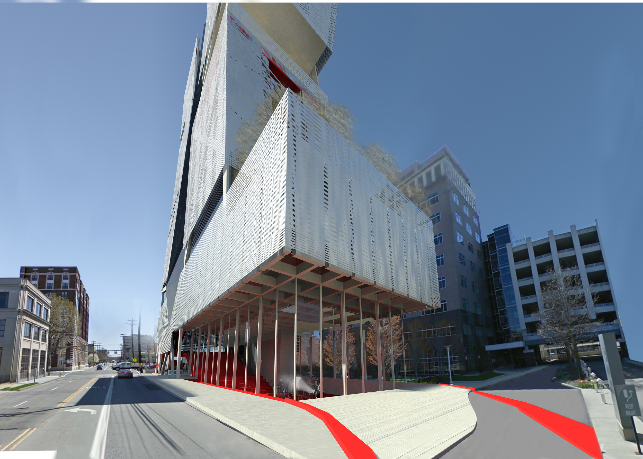

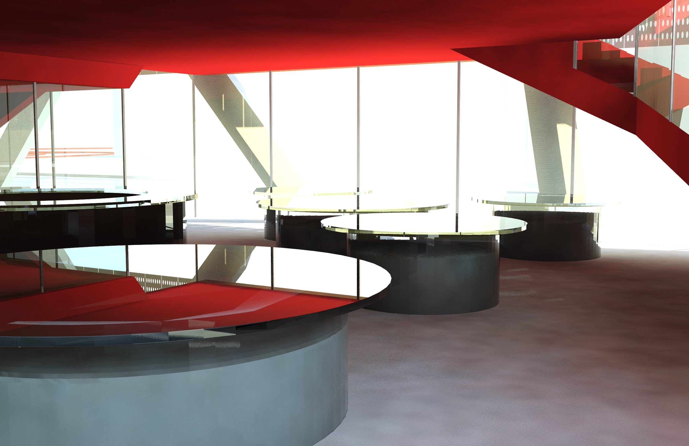
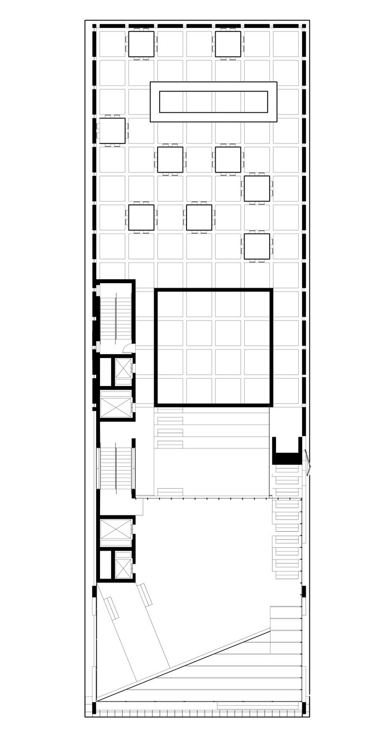
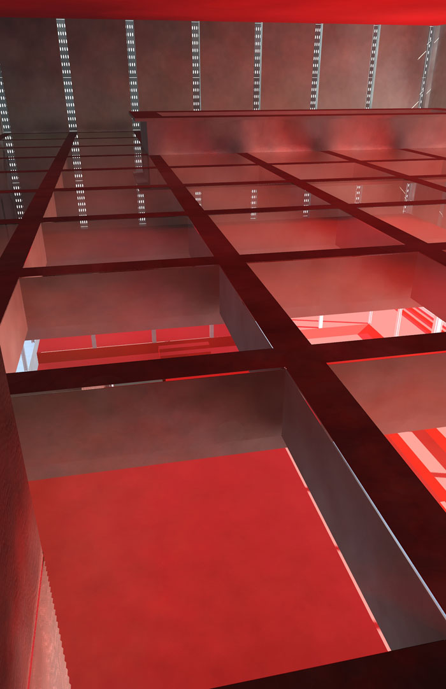
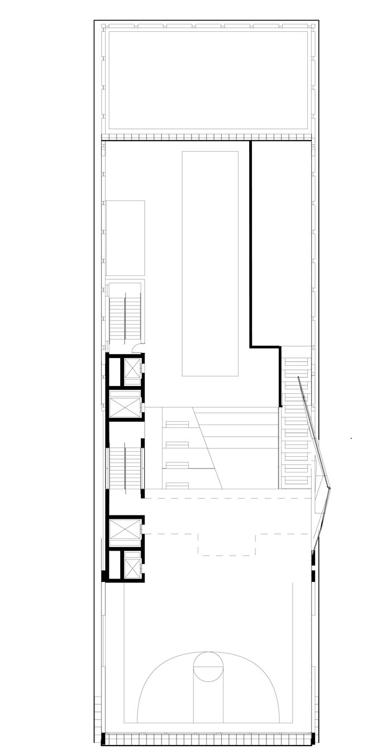
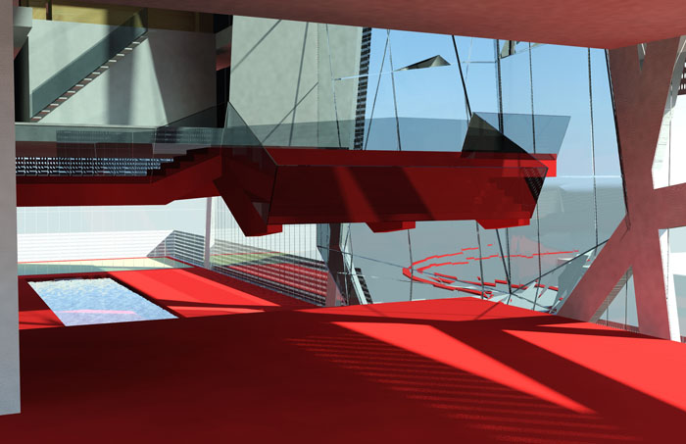
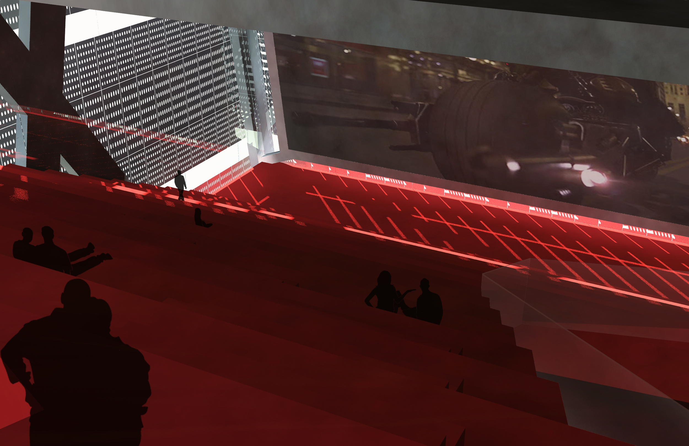
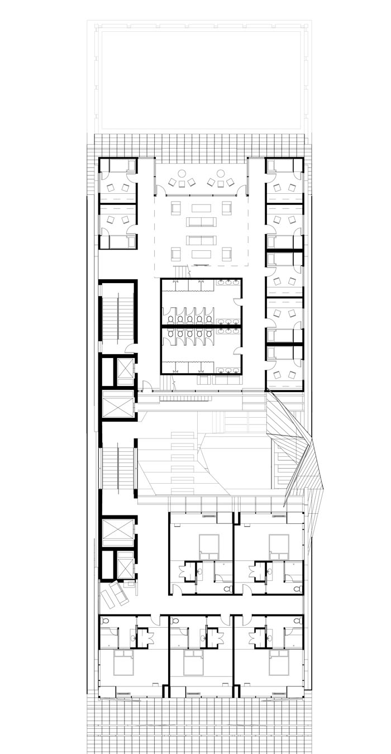
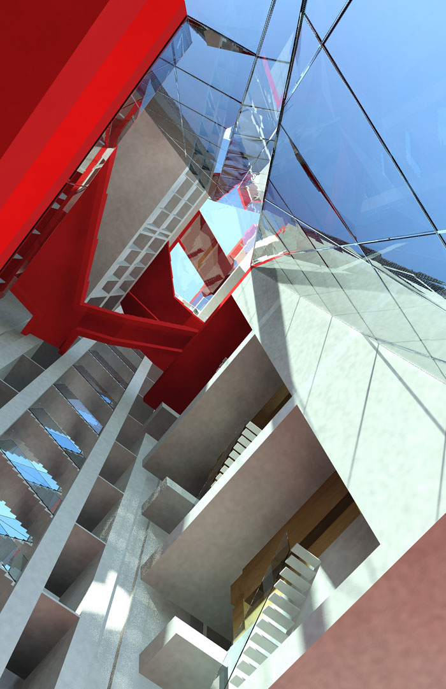
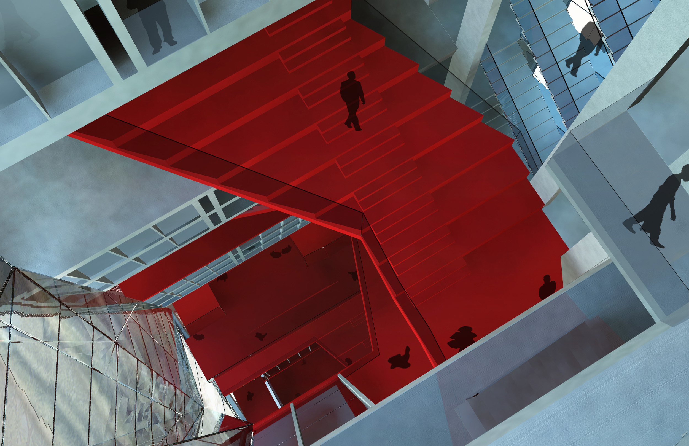
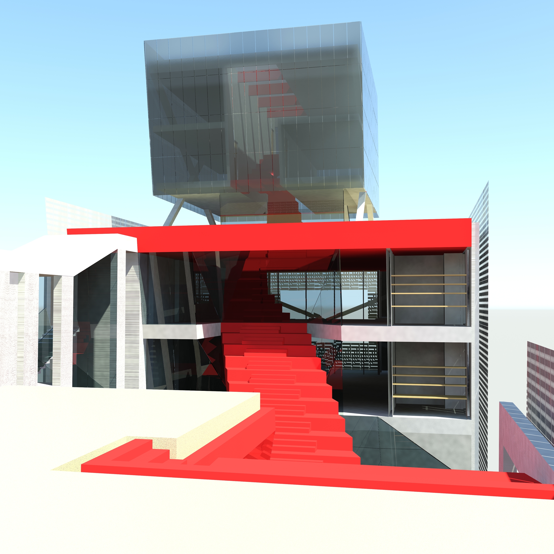
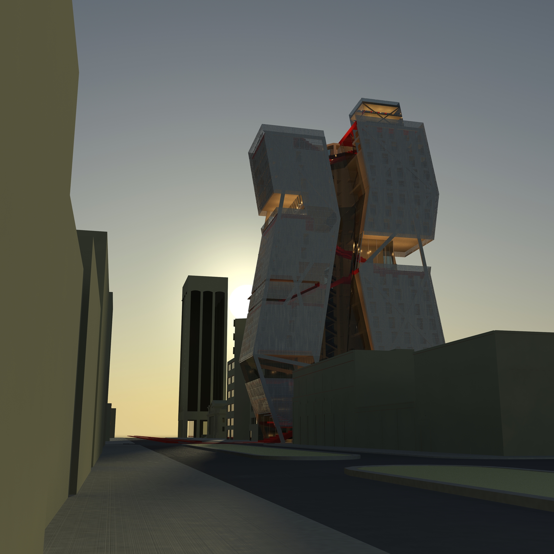
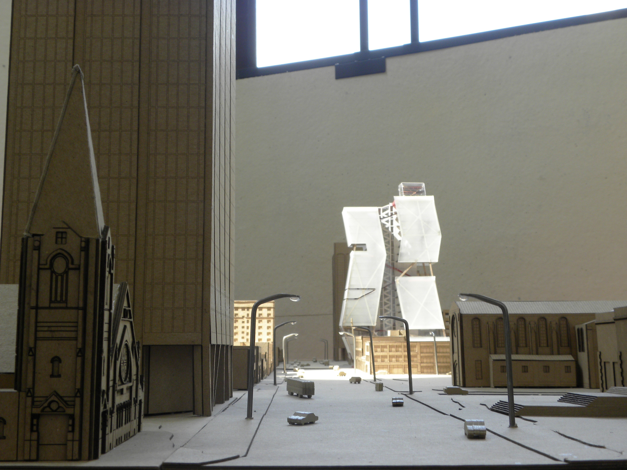

2011 | critic: Bart Overly | Columbus, OH
Also found here: Knowlton School of Architecture.
This scheme splits hotel and hostel into two bars while introducing a meandering piece of circulation (in red) that both connects specific amenities and ties the bars together around a central void that runs vertically through the project. This ‘stitching’ is introduced at ground level both with its large perspectival entry off Broad Street and in the rear where the live house flows down from the lobby to provide circulation and seating. Outside, the “red” continues into the landscape and it’s surroundings, tying it into the city and the city into itself.
Inside, the red ‘stitching’ meanders back and forth up through portions of the building providing an enjoyable experience while tying together the various amenity floors. Hotel rooms either get a view to the city or into the dramatic chasm that separates them from their hostel counterpart. Besides serving as primary circulation, the core with its enlarged, revealed stair serves as a smaller rhythmic backdrop to these more dynamic pieces of circulation within the void that culminates in the faculty housing in the roof-top garden.
⇣






















